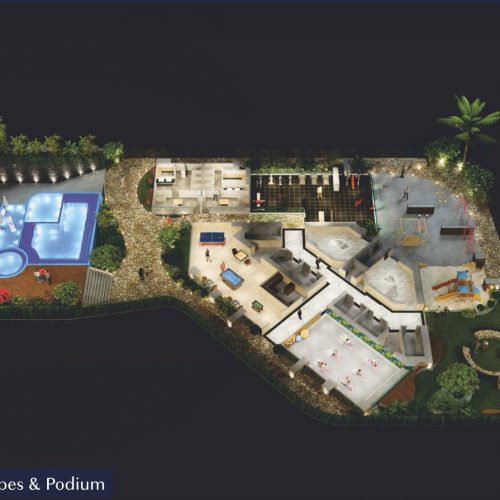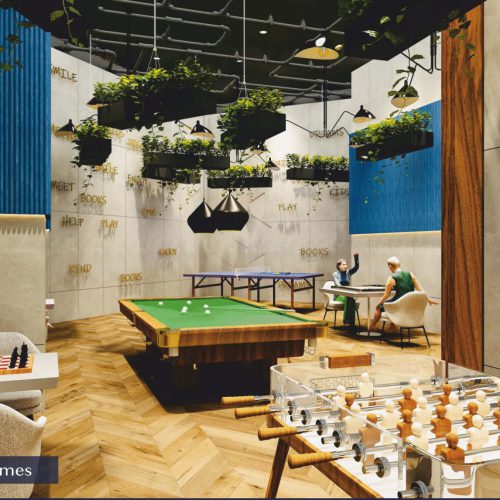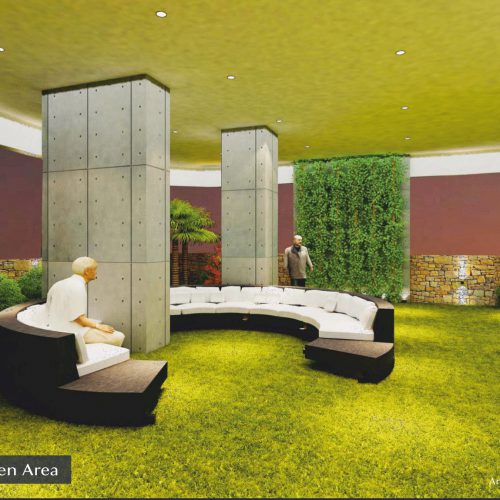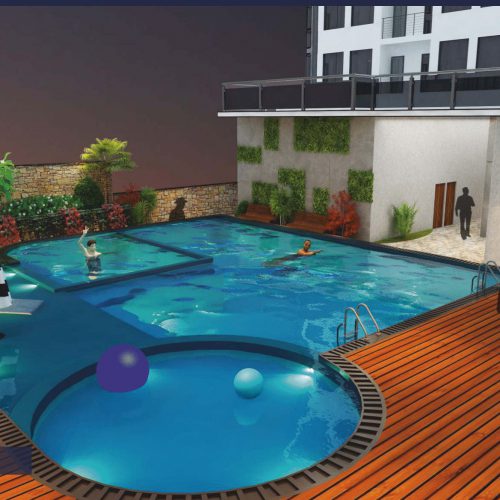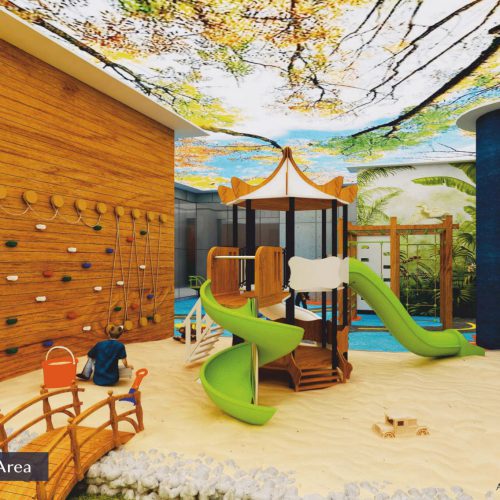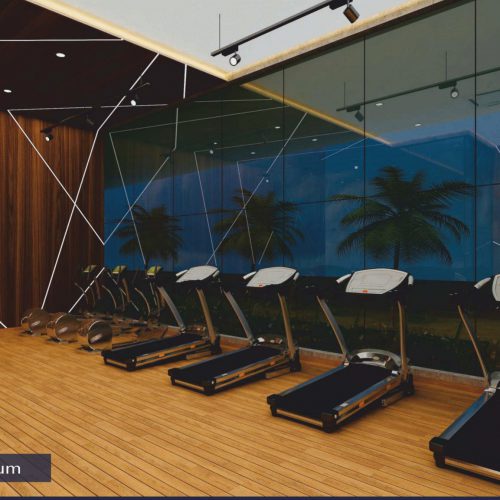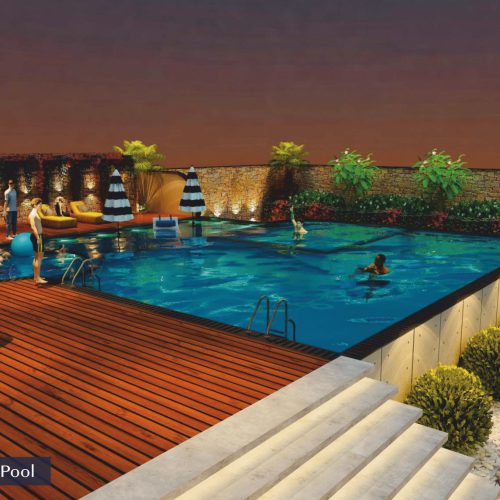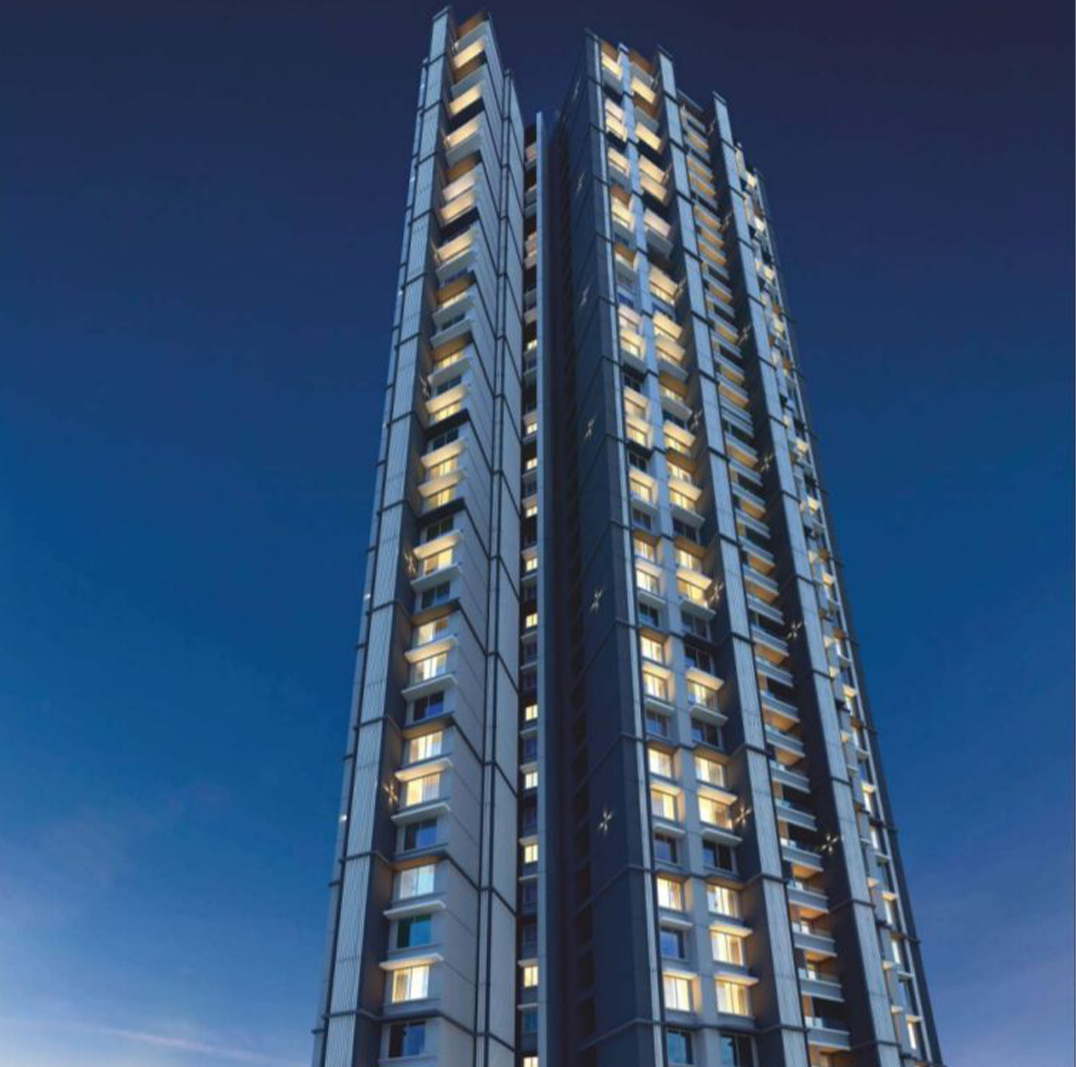
Overview
Location :
Sub Location :
Elevation :
Configuration :
2BHK, 3BHK , 3.5BHK
RERA Carpets :
2BHK = 818 836 831 | 3BHK / 4BHK =1462
Promoter Of A Company :
MR. Nitin Patel
Parking Option :
PODIUM PARKING
Surface Car Park having Ramp
Ammenities :
Swimming Pool, Kids Pool, Fully Equipped Gymnasium, Steam Room, Banquet Hall, Kids Play Area, Indoor Games, Multipurpose Turf Area, Senior Citizens Zone, Garden, Meditation, Yoga Lounge
Usp Of Project :
Location, Amenities, Podium
Project Start Date :
Rera Date :
A Grandeur That Marks Your Arrival.
A red carpet welcome, flanked in absolute privacy, every entrance to home is an occasion of unparalleled exhilaration Enhanced by plush interiors and palatial grandeut, the lobby is a perfect gateway to your stylish and sophisticated den.
- Grand Entrance Lobby of Height 28 Ft
Bespoke Lifestyle Residences, Refined To Your Taste.
Architected for absolute transformation, the pillar-less spaces are completely customizable. Featuring an open value proposition of bespoke living, you have the flexibility to craft and curate multiple combinations, as you like. For a true connoisseur of indulgence and function, residences that allow the flexibility to mould style and substance to your ownaccord. In the heart of the city, a world that is intrinsically your own.
- Rectangular Layout for Optimized Space Utilization.
- Bare-Shell Residences that Allow Complete Customization.
- 818 Sq.Ft. to 3977 Sq.Ft. Carpet Area Stock
Make The Most Of Everything Around You.
At the crest of indulgence, unfold your abode of distinct exclusivity. Framed by unhindered panoramas of the city, breathe in the seamless spell of the winds at the expansive deck that extends your home into the skies. Designed for absolute abundance, it’s your palace in the sky.
- Upto 821 Sq.Ft. Private Deck Available
- Unobstructed Panoramic Views from All esidences
Typical Floor Plan
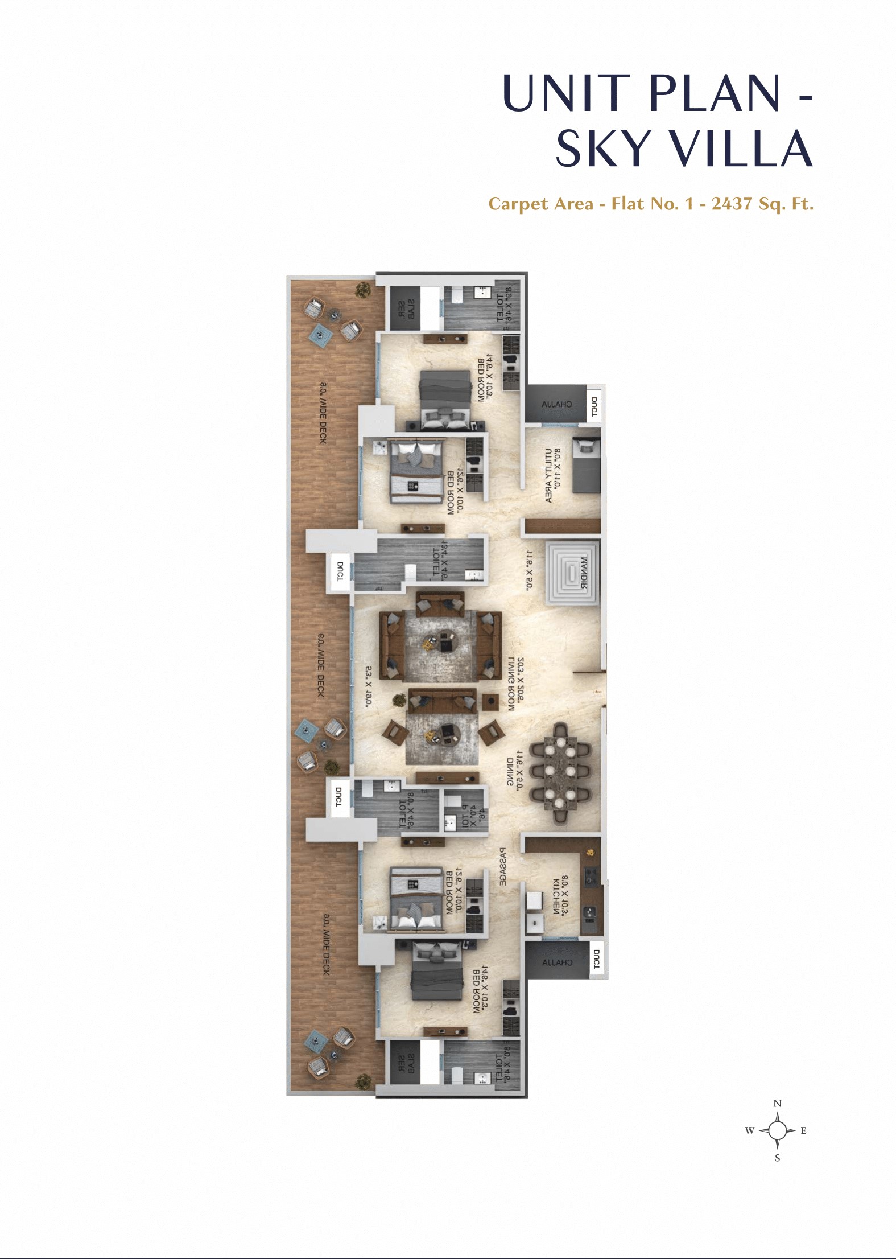
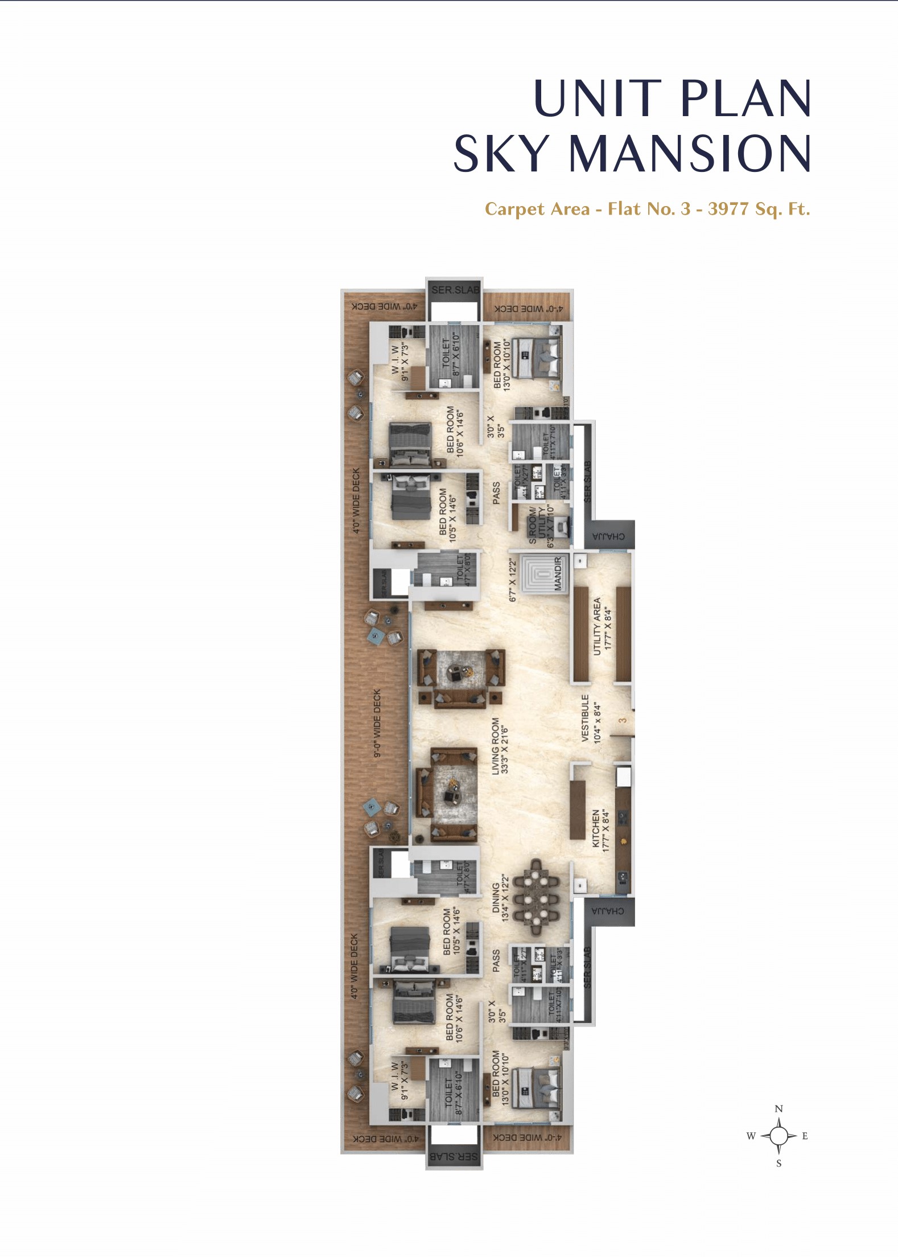

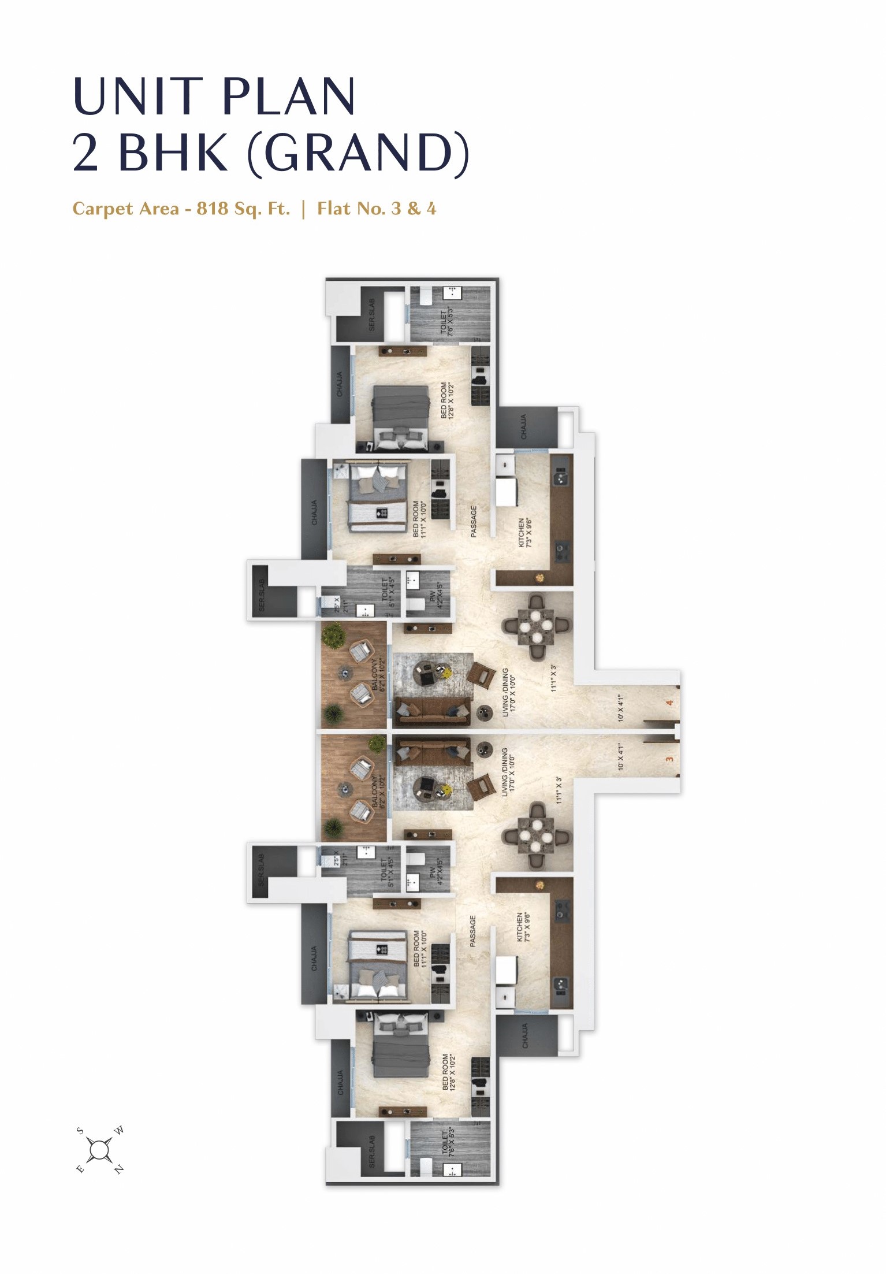

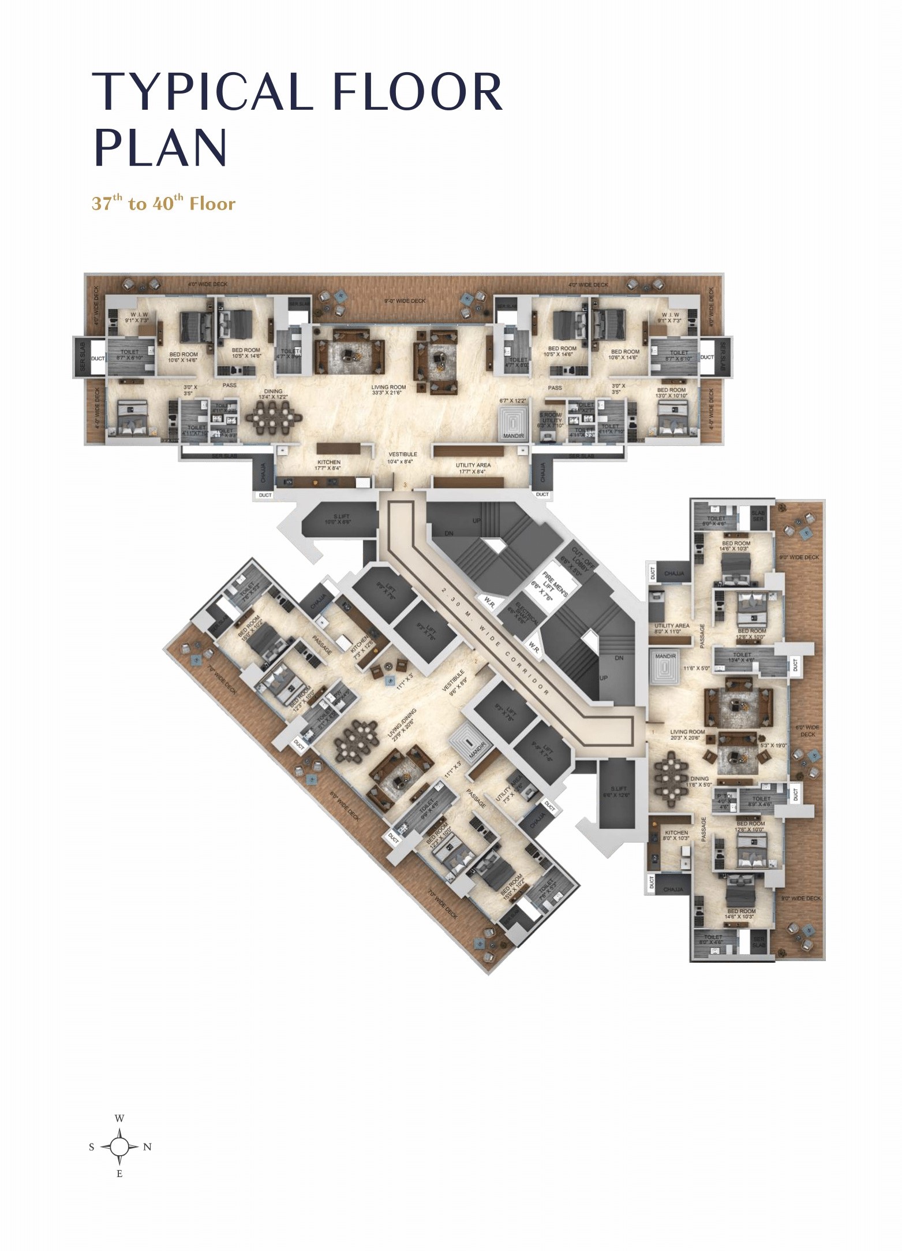
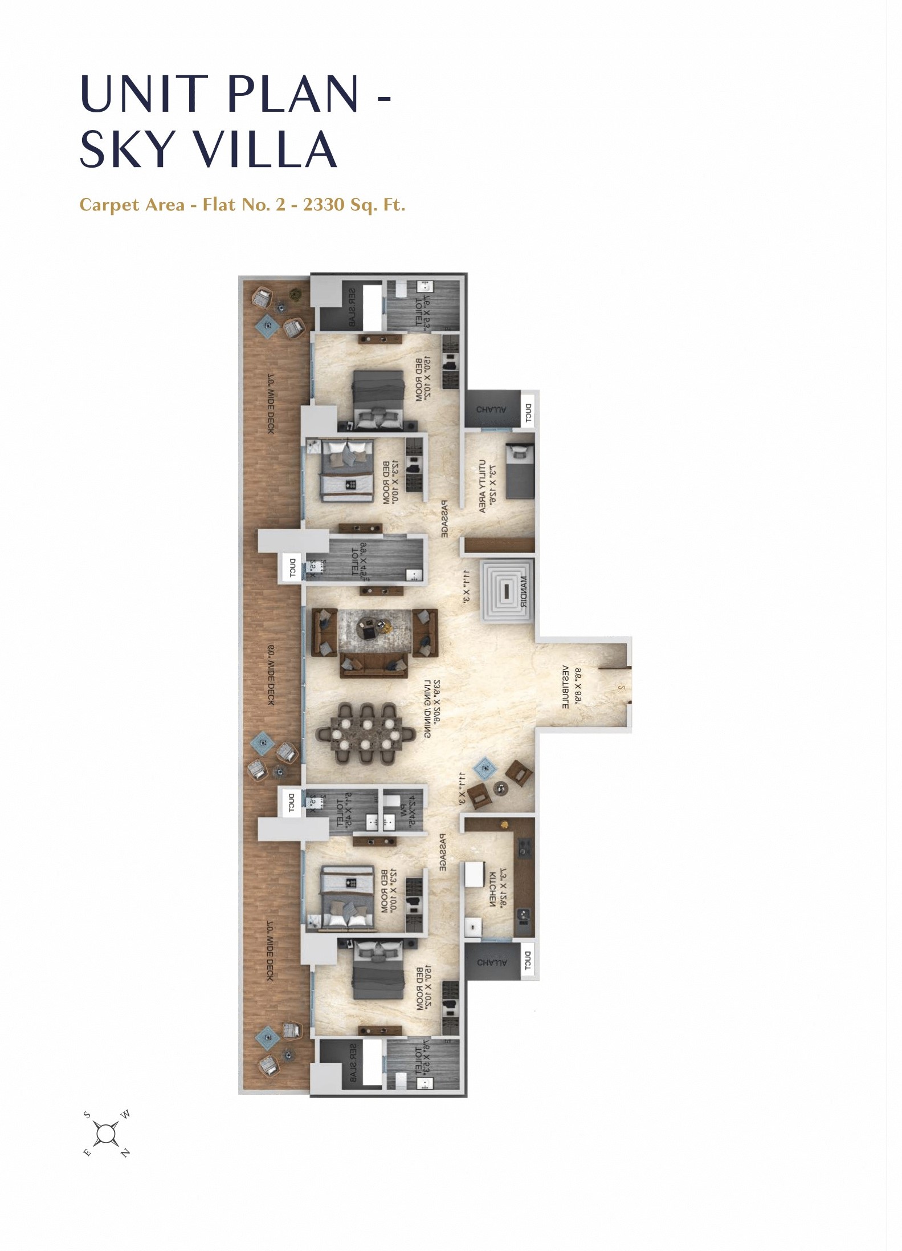
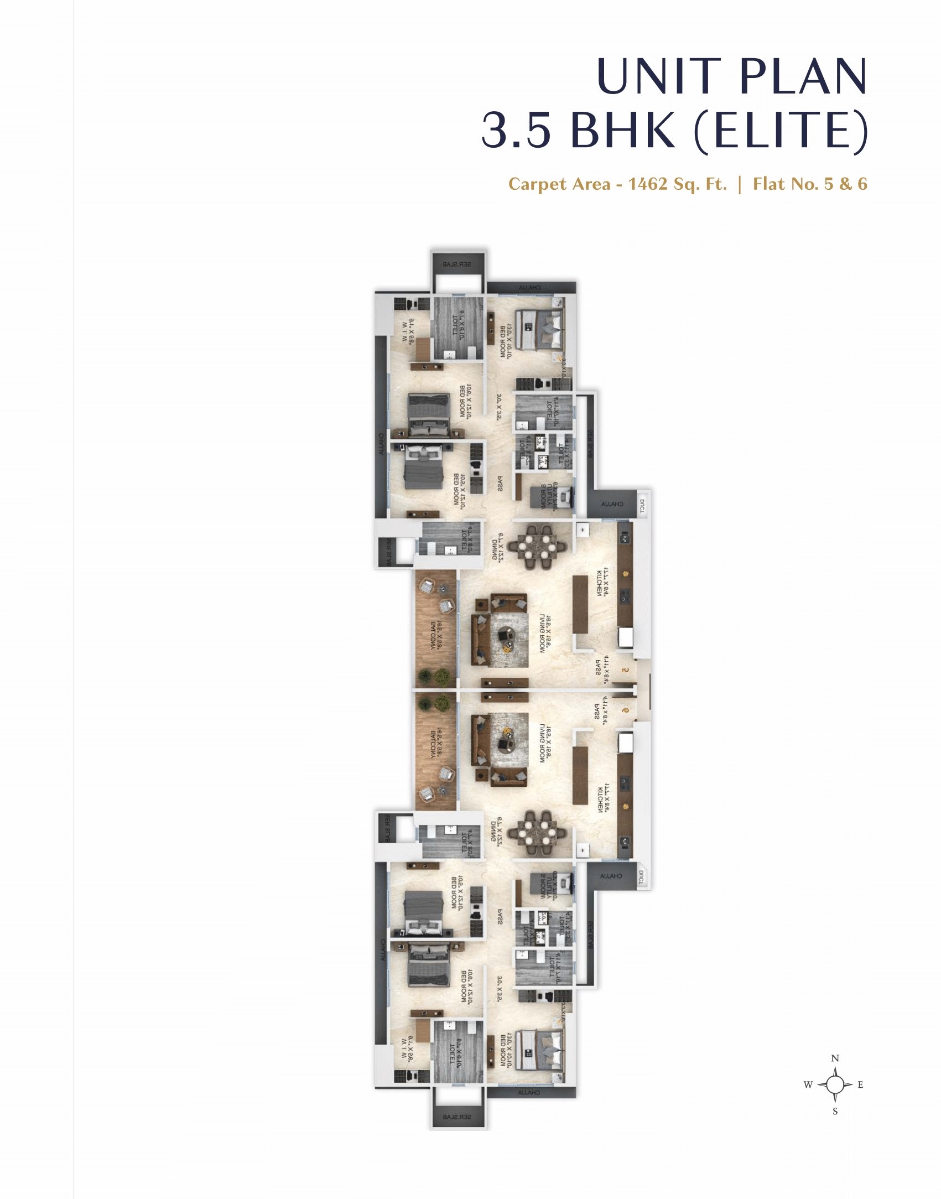
Banks
United Bank of India - 120 M. SBI Marve Road Branch - 1.0 Km. PNB Bank - 1.2 Km. Axis Bank - 1.5 Km. Syndicate Bank - 1.7 Km. Bank Of India - 3.8 km.
Temples
Shri Swaminarayan Mandir - 500 M. Shree Riddhi Vinayak Ganesh Temple - 550 M. Shree Dwarkesh Niketan Haveli - 600 M. Laxmi Narayan Temple - 850 M. Krushnagiri Padmavati andir - 1.5 Km. Shree Munisurat Swami Derasar - 1.6 Km. Sai Baba Mandi
Restaurants
Garden Court - 1.0 Km. Flag's Vegetarian Restaurant - 1.1 Km. Liberty La Classique - 1.6 Km. Uncle's Kitchen - 1.7 Km. Silver Oaks - 1.7 Km. Landmark Veg. Restaurant - 2.2 Km. Zaffran - 2.2 Km. Mainland China - 2.5 Km.
Hospitals
Thunga Hospital - 240 M. Lifeline Heart Institute & Critical Care Unit - 280 M. Riddhivinayak Critical Care & Cardiac Center - 400 M. Ayushakri Ayurveda Health Care - 550 M. Namah Hospital
Connectivity
S.V. Road - 300 M. Malad Station - 1.3 Km. Kandivali Station - 1.9 Km. Link Road - 7.2 Km. Western Express Highway - 9.9 Km. International Airport - 13.5 Km.
Nature’s Gift
Seashore - 3.0 Km. National Park - 5.0 Km.
Business Districts
Mindspace - 3.1 Km. Andheri SEEPZ - 12.9 Km. BKC - 19.4 Km.
Shopping Malls & Entertainment
PVR Milap - 1.1 Km. Sangeeta Cineplex - 1.4 Km. Movie Time Cinema - 1.9 Km. D-Mart - 2.1 Km. Croma - 2.3 Km. Infinity - 2.3 Km. Inorbit Mall - 4.1 Km
Schools & Colleges
Nagiandas Khandwala College - 400 M. Carmel School - 700 M. St. Joseph School - 700 M. Orchids International School - 1.1 Km. Fatimadevi English High Schools - 1.6 Km. Ryan ternational School ICSE - 2.4 Km.
Enquire Now
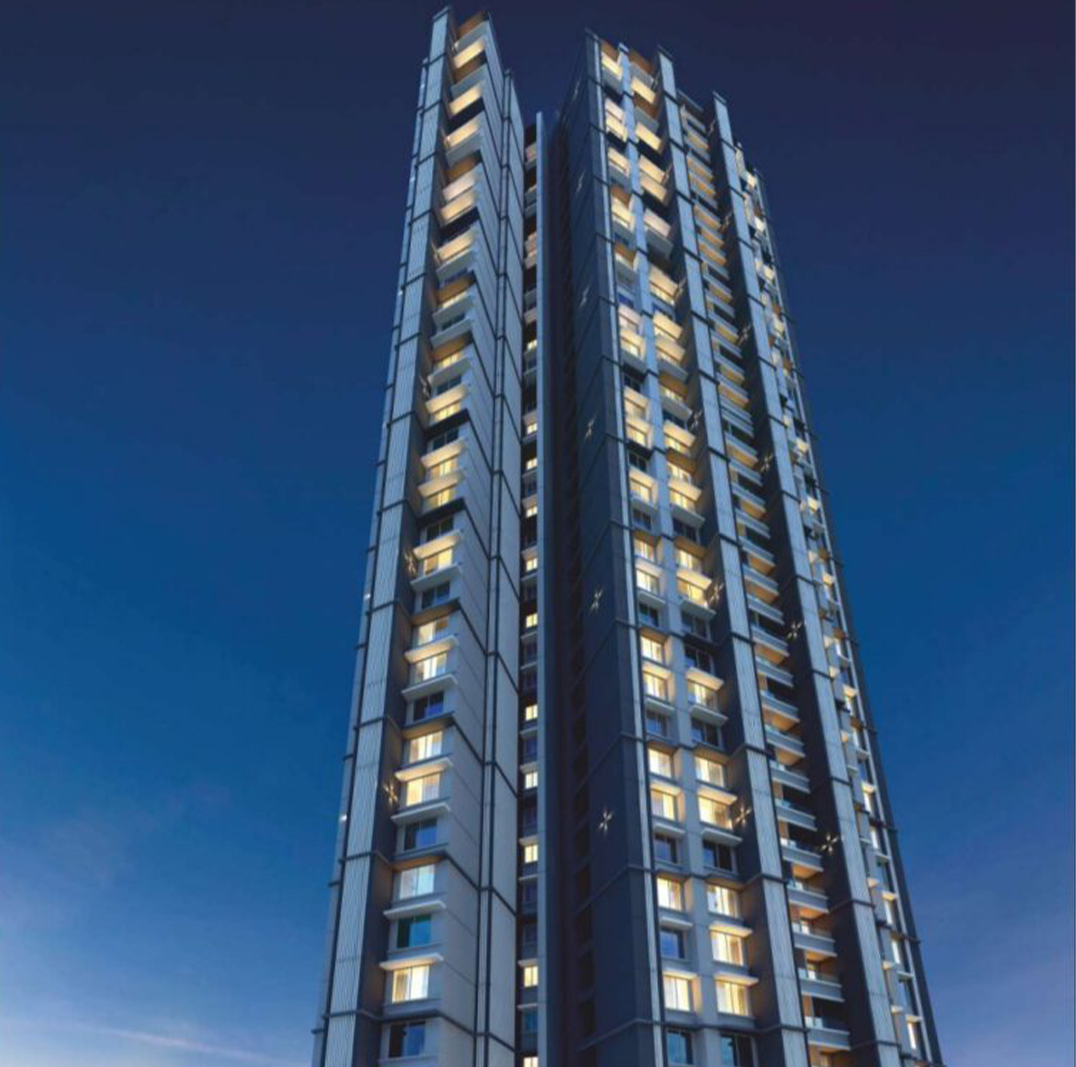
Overview
Location :
Sub Location :
Elevation :
Configuration :
Promoter Of a Company :
MR. Nitin Patel
Details :
RERA Carpets :
2BHK = 818 – 836 – 831 | 3BHK / 4BHK =1462
Usp Of Project :
Rera Date :
December 2024 | December 2025


