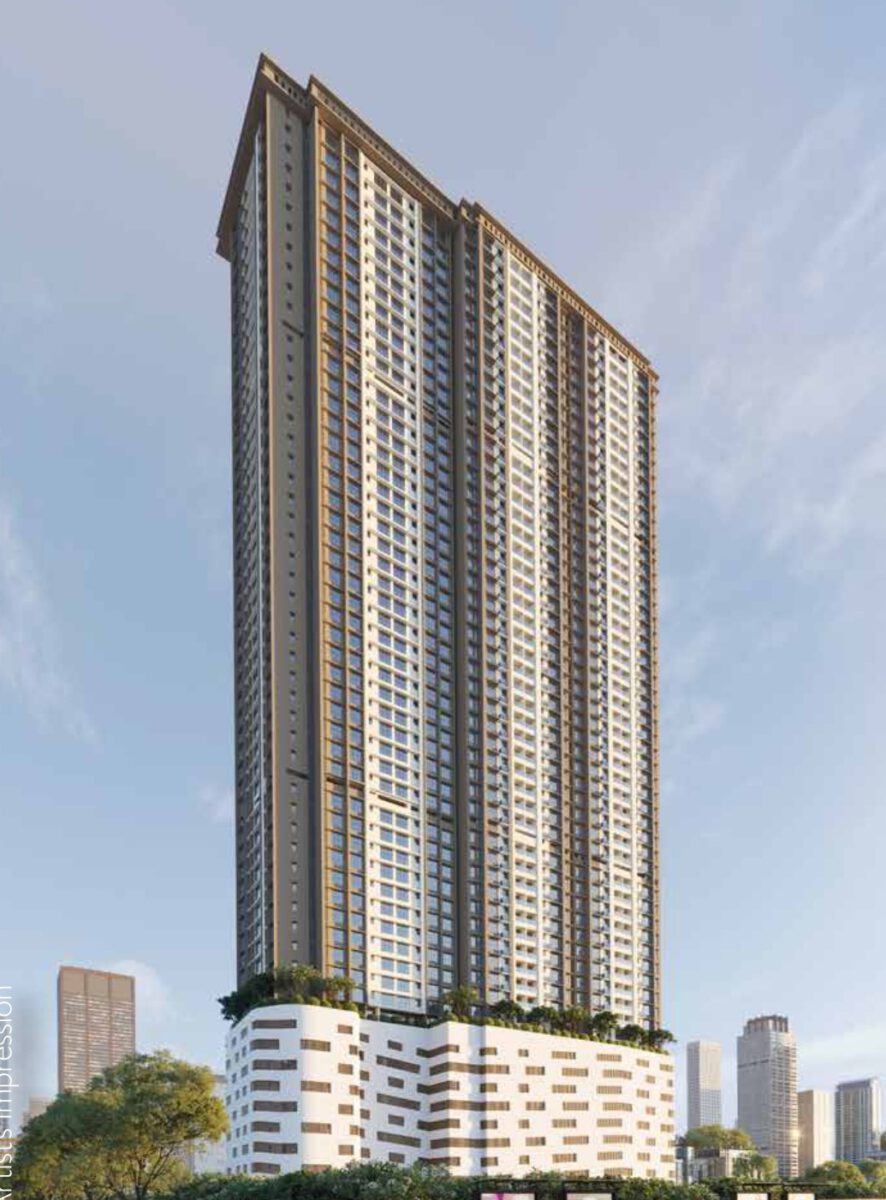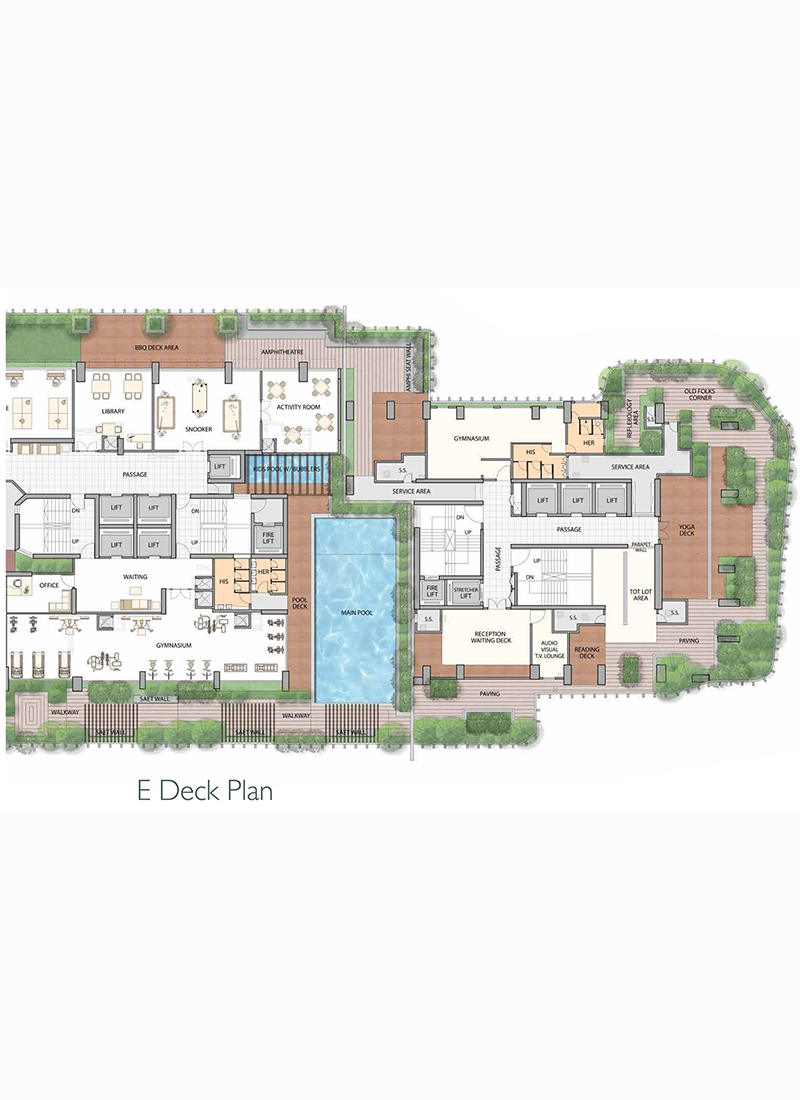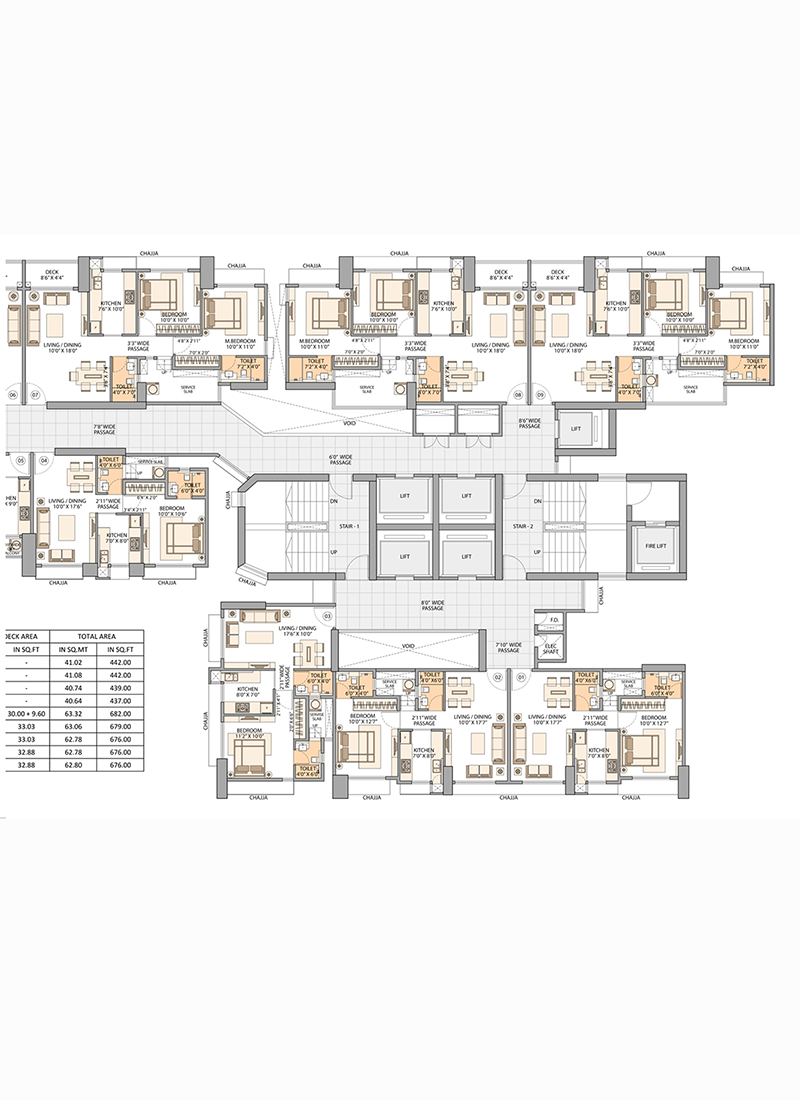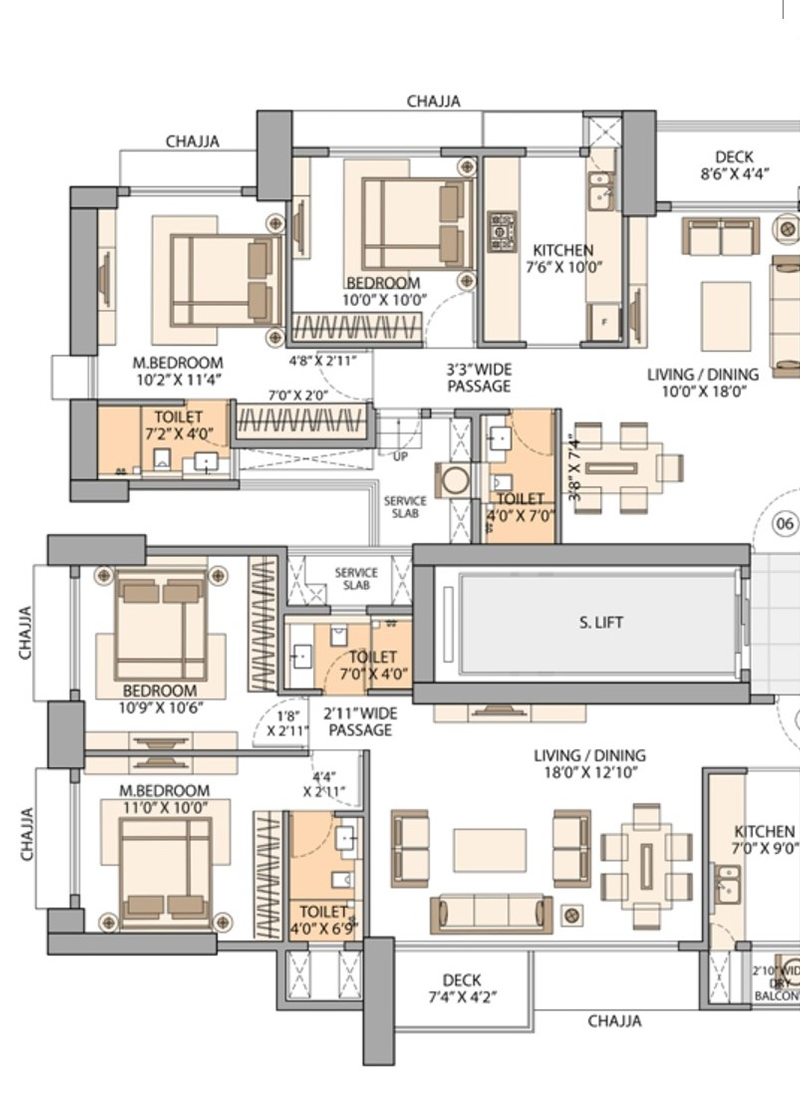
Overview
Envisioned for the citizens of tomorrow, IRENE is pioneering a new definition of luxury living. It combines the finest architecture and world-class amenities along with beautiful green I surroundings. Here, everything is planned to give you an upgraded living experience in Malad.
- 1 & 2 BHK spacious homes
- 2 wings of 45 storeys each
- Relaxing eco deck on level 10
- Habitable floors begin from the 11th
- floor
- State-of-the-art amenities
- Stunning balcony attached with all 2BHK residences
MahaRera Registration No. Tower B P51800047209 www.maharera.mahaonline.gov.in
Location : Malad West
Type : Residential
Status : Under Construction
Configuration : Shops / Offices Spaces
Carpet Area : 319 – 6500 Sq.ft
Pursue Every Leisure You Could Think Of
Residences at IRENE are designed to maximize your living space. The thoughtful design, cutting-edge installations and flawless finishing set your home apart from the ordinary.
Living & Dining Room
Vitrified Flooring . Concealed copper wiring. Modular switches. TV, Telephone & A.C. points with adequate extra points. D2H point. Intercom system.
Bedroom
Vitrified Flooring. Concealed copper wiring. Modular switches. TV, Telephone & A.C. points.
Safety & Security
CCTV in entrance lobby and designated common areas. DG power back up for designated areas of apartments and elevators. Fire safety features as per norms. Panic button in living room. Gas Detector in kitchen.
Kitchen
Vitrified Flooring. Granite kitchen platform with stainless steel sink. Tile dado till lintel level. Adequate electrical points for kitchen appliances. Provision for pipe gas onnection
Master Bedroom
Vitrified Flooring. Concealed copper wiring. Modular switches. TV, Telephone & A.C. points.
Door & Window
Wooden solid core flush doors with laminate finish. Fire rated main door. Powder coated aluminium windows. Windows with Granite / Marble sills. Safety Guard Bar
Common Toilet
Vitrified flooring. Tile dado till lintel level. Geyser and electrical points for exhaust fan. Branded sanitary ware and CP fittings.
Internal Wall Finish
I Gypsum wall finish with paint door. Wooden solid core flush doors with laminate finish. Fire rated main door.
Safety & Security Features
CCTV in entrance lobby & designated common areas. DG power back up for designated areas of apartments and elevators. Fire safety features as per norms. Panic button in living room. Gas detector in kitchen.
Typical Floor Plan




